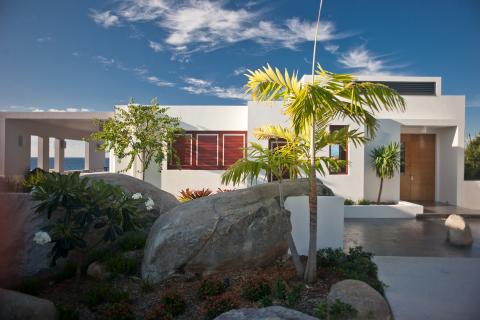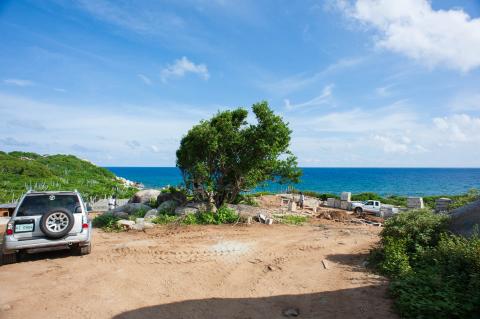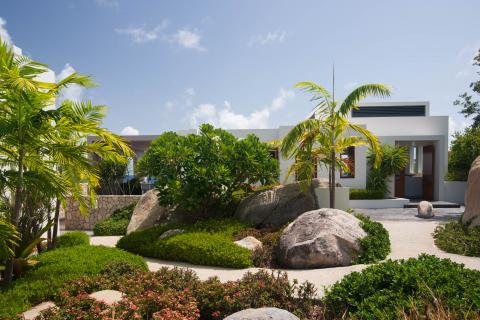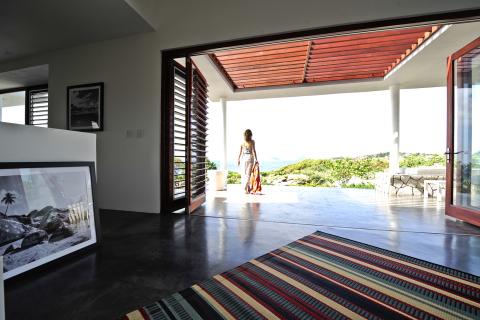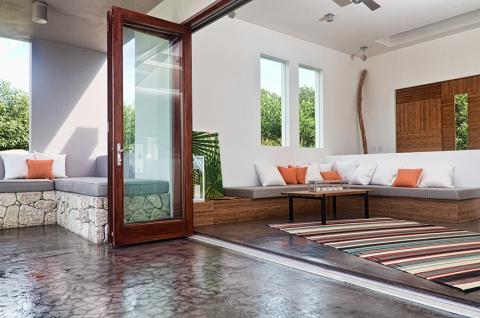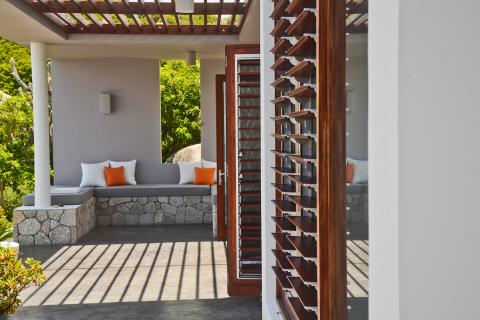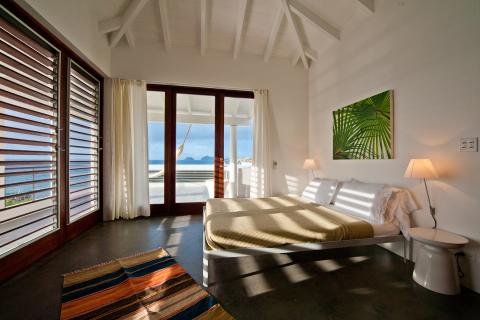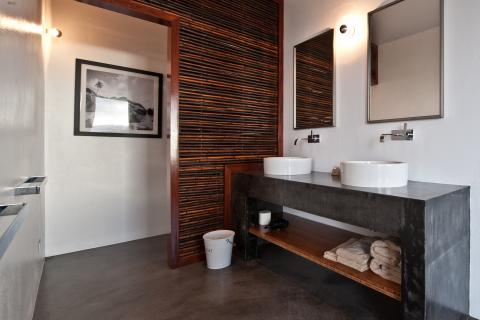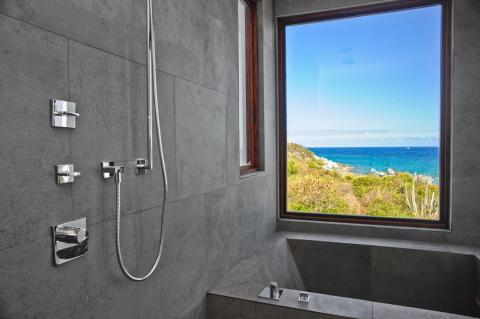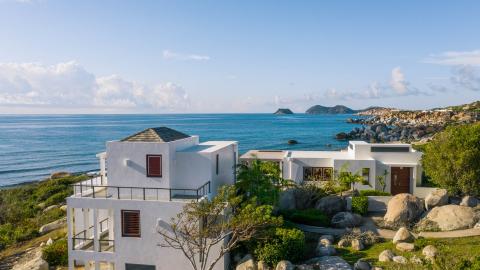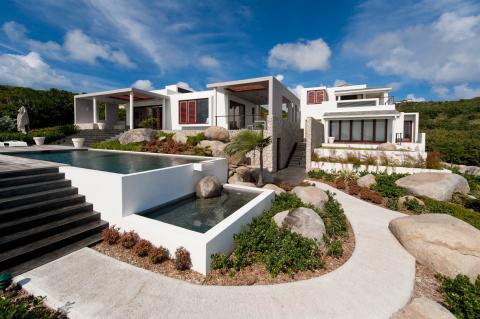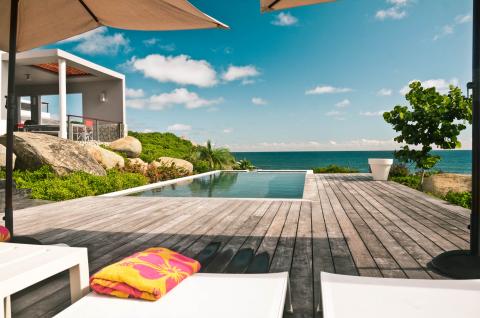Bayhouse
Bayhouse, located at the apex of a two acre beachfront site, is a fusion of classic Caribbean architecture and contemporary tropical design. The crisp, clean edges of the building contrast and complement the soft curves of the surrounding boulders and rolling hillsides. Traditional hip and shed roofs are maintained over the bedroom wing, with rafters and vaulted ceiling exposed. However, at the Living pavilion, the traditional Caribbean verandahs are reinterpreted with flat concrete roofs. These hovering concrete canopies are punctuated with areas of trellis, creating variations of shading and patterns of sunlight which change throughout the day. Traditional louvered windows provide natural ventilation and shading to limit heat gain, while large glazed openings frame dramatic views of the seascape beyond. Rooftop louvers promote passive cooling, reducing the reliance on air-conditioning in this tropical climate. Bayhouse was originally designed as three pavilions comprising Living, Bedroom and Guest units. The construction of the Guest Unit has been deferred. Bayhouse is available as a vacation villa rental -- www.bayhousevilla.com.
*This project was designed and completed by our Principal while she was a Project Architect at OBMI and is shown with permission of the owner.
COMPLETION: 2008
PHOTOS: Stefan Radtke; stefanradtke.com
