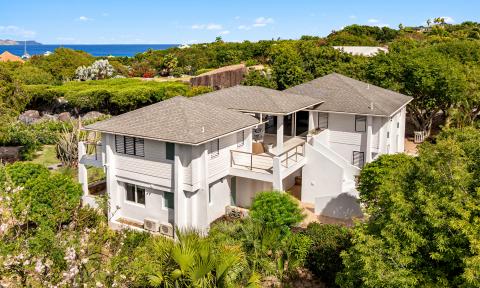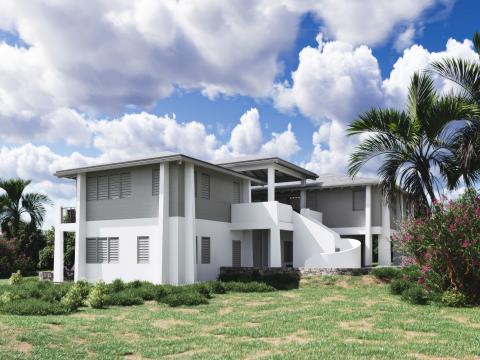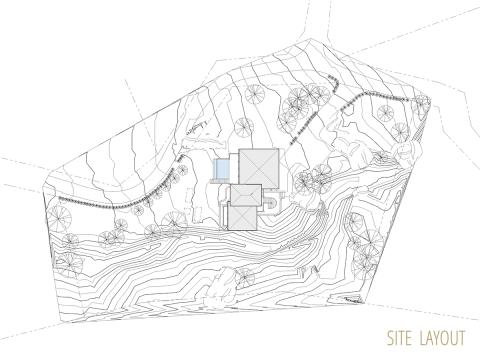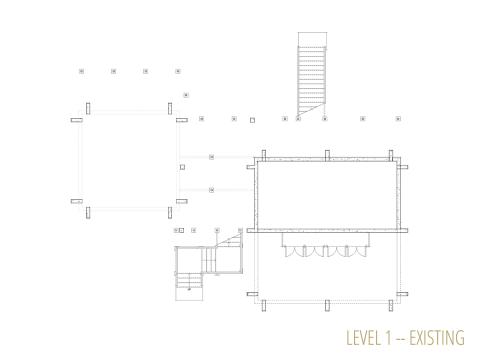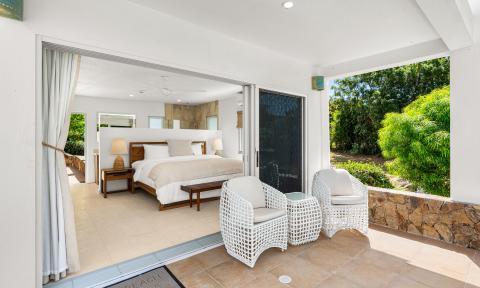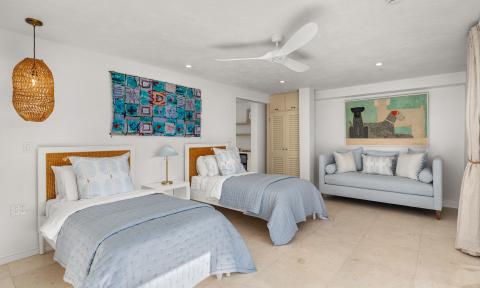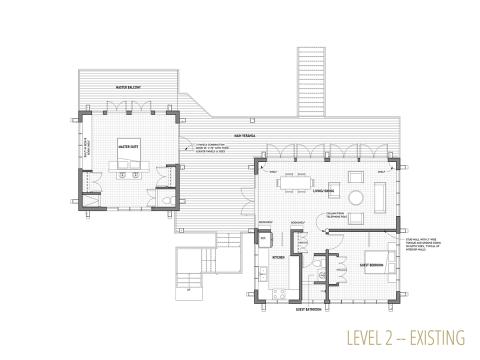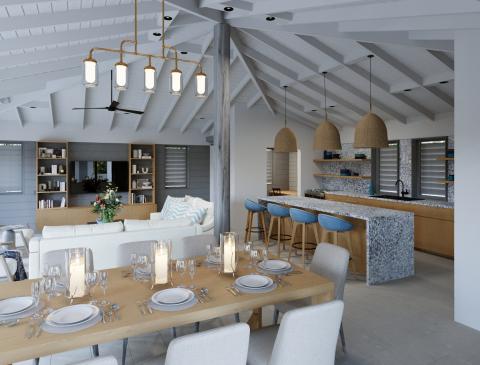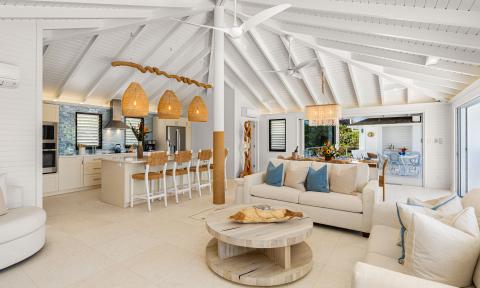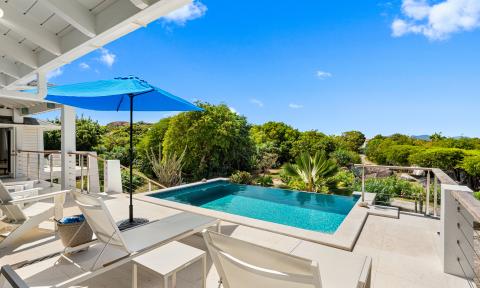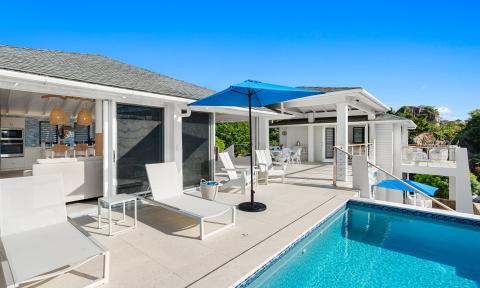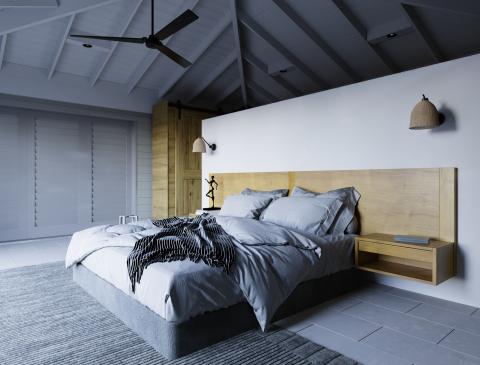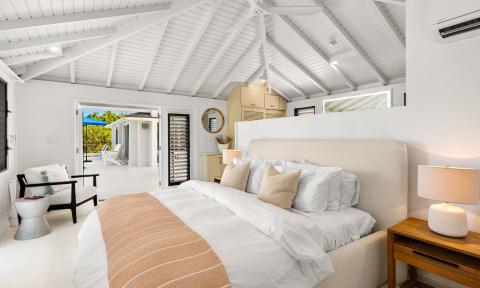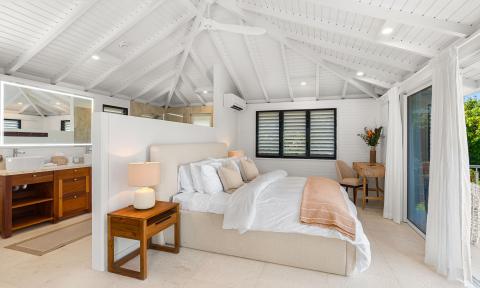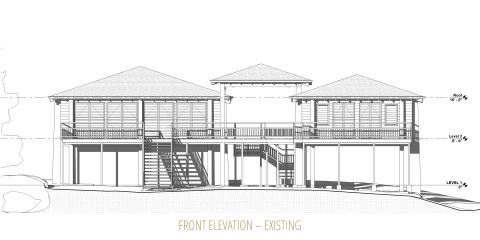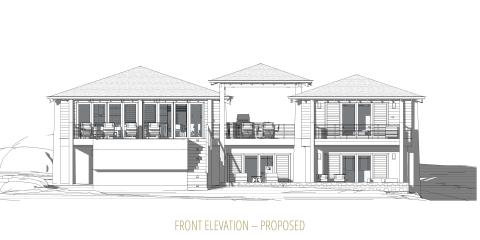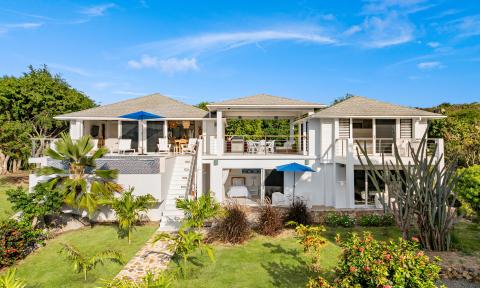Beso del Sol version 2: Remodel
The existing villa is a two-bedroom, two bathroom dwelling elevated on columns and a cistern approx. 9’-0” above grade. Two traditional wood sided, hipped roof pavilions, are elevated by a modern structure of exposed tapered concrete columns which support both the suspended floor slab and the roofs. These square hipped roof pavilions are joined by a central elevated veranda. This veranda is also topped by a rectangular hipped roof and extends to uncovered balconies in front of the Master Suite Pavilion and the Living pavilion which also includes the guest bedroom and bathroom. The site has large boulders at and just below grade. Much of the site is forested and it straddles a small ghut/ gully.
After working on a full rebuild scheme through Design Development (see BESO DEL SOL VERSION 1: REBUILD) the clients opted to pursue a remodel instead. This consisted of replacing the wooden verandas with concrete and adding two bedrooms with en-suite bathrooms below. An elevated swimming pool was added in front of the existing cistern with utility areas between them. The remodeled Master Suite is echoed by the suite built immediately below. The lower level was planned to carry through a modern industrial aesthetic with interiors of unpainted cement plaster, and gray concrete floors, vanities and countertops. The exterior and upper level were planned to embrace a more traditional Caribbean beach-cottage aesthetic. Here the concrete countertops were intended to be white and flecked with coloured glass, and the wood siding is retained at both interior and exterior. Ultimately, adjustments were made during construction and working with the client's Interior Designer to emphasize the beachy vibes.
INTERIOR DESIGN: Debi Carson
PHOTOS: courtesy of Christies International Real Estate, British Virgin Islands
