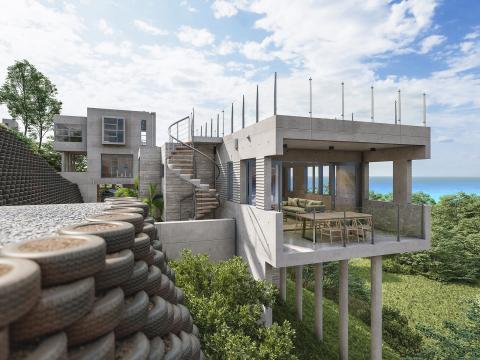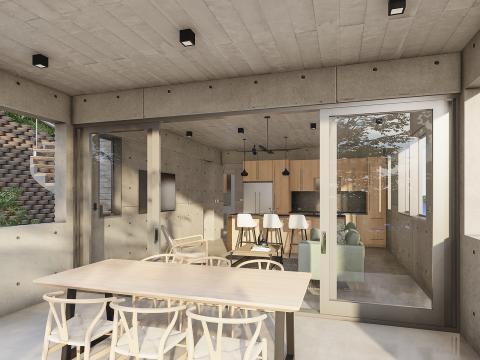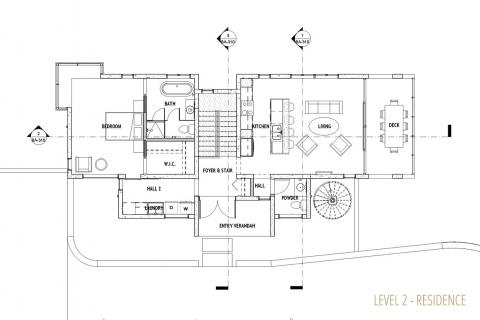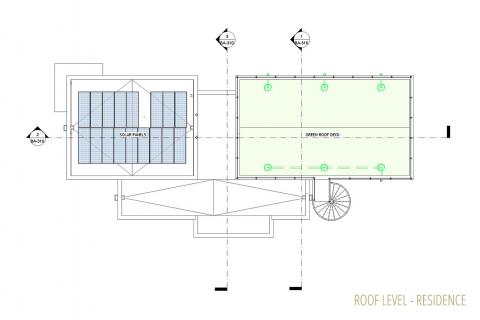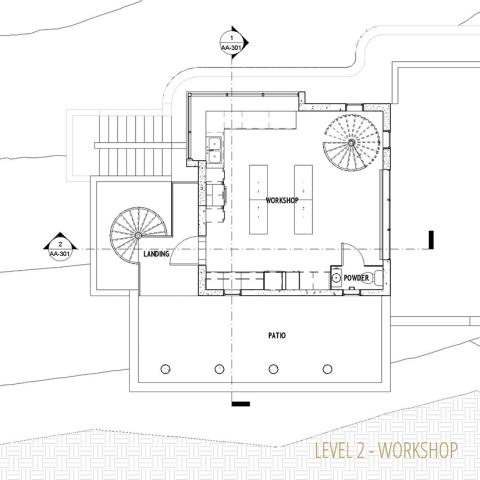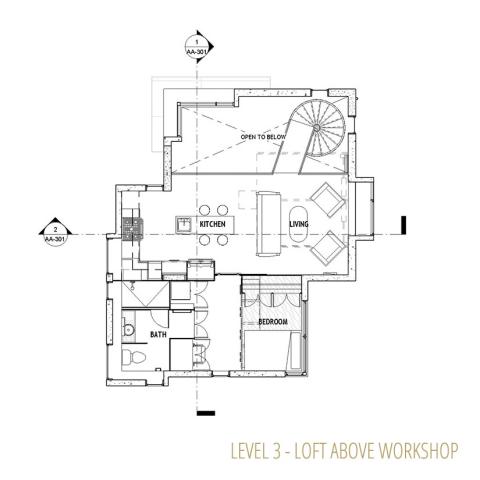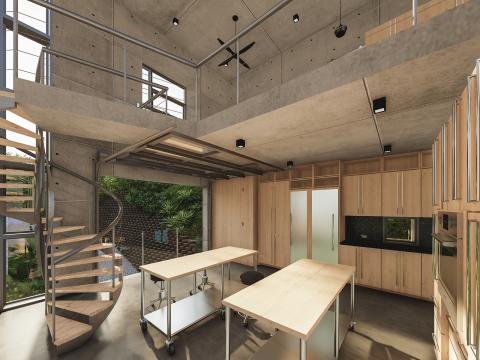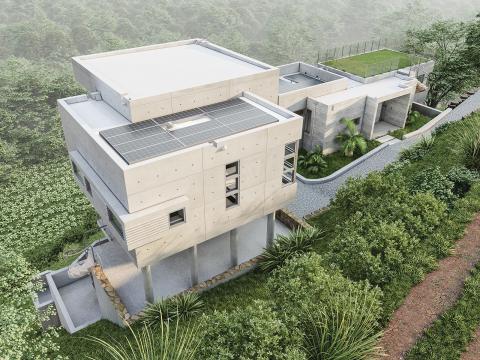Concrete: Silver Sage
Silver Sage is designed to be perched on the side of a very steep hillside with expansive views of the valley and sea beyond. A study in contrasts, a strongly vertical tower hosting the workshop and loft for an environmental entrepreneur, is flanked by a horizontal cantilevered small home. The workshop and loft are also designed to accommodate an eco-tourism B&B experience. A study in raw materials, the structure explores different textures of finished concrete — plywood-formed, board-formed, and corrugated. Inside, raw plywood is used for cabinetry doors and dividing walls. No paint is intended, except where pre-existing on recycled wood elements. All exposed surfaces are to be finished with clear sealer so that the natural beauty of the material can be seen. The use of recycled tires in lieu of concrete or stone for the few site retaining walls is being explored.
DESIGNED: 2019
