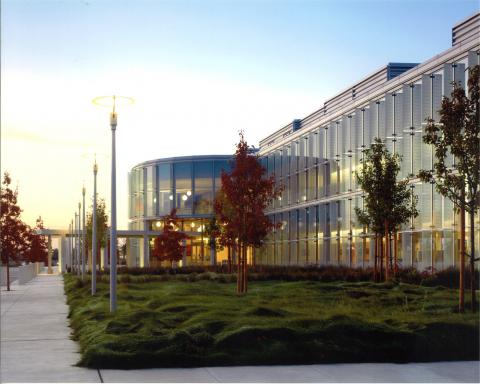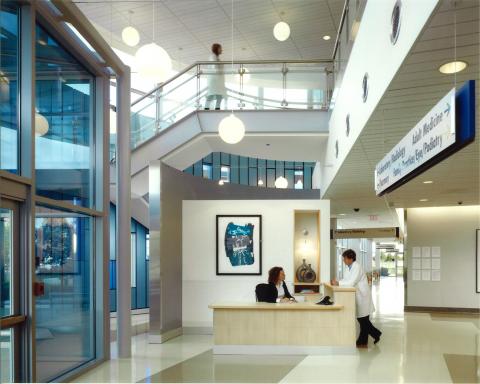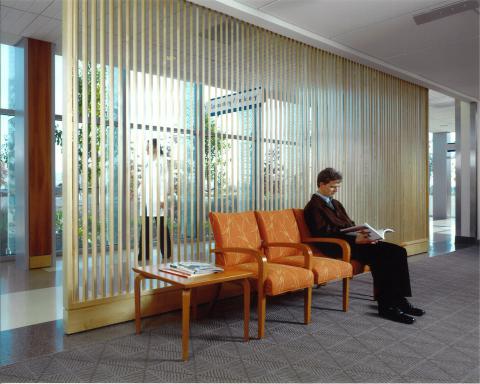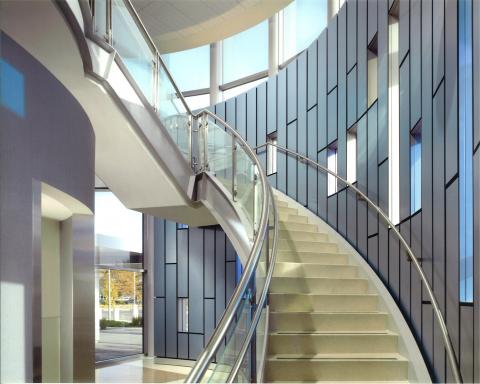Outpatient Clinic at Gilroy
The Valley Health Center in Gilroy, California is part of a larger campaign by the Santa Clara Valley Health and Hospital system to extend comprehensive primary care services to the outlying communities of Santa Clara County. The building comprises a mix of county health services including primary care clinics, ancillary support services and a women and infant care program. This facility was designed concurrently with two other Health Centers using a modular approach employing a common architectural language. In Gilroy, height restrictions on the site dictated a low, two-story building that frames an iconic double height entry rotunda. The building is organized around a clinic module concept that establishes the organizing logic of the building,provides for functional zoning, clarity of circulation,and ease of way-finding with views of the garden and distant mountains beyond.
Our Principal was part of the project team at Anshen+Allen and was intimately involved in Interior Architecture and Medical Planning, client user group meetings, and detailing through 100% Construction Documents. She was additionally responsible for Code Analysis, Fire and Life-safety drawings and diagrams, consultant coordination, and specifications review.
FIRM: Anshen+Allen
COMPLETION: 2009




