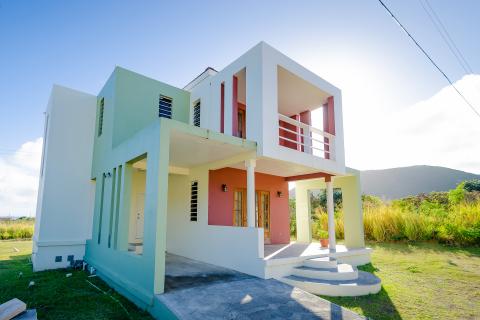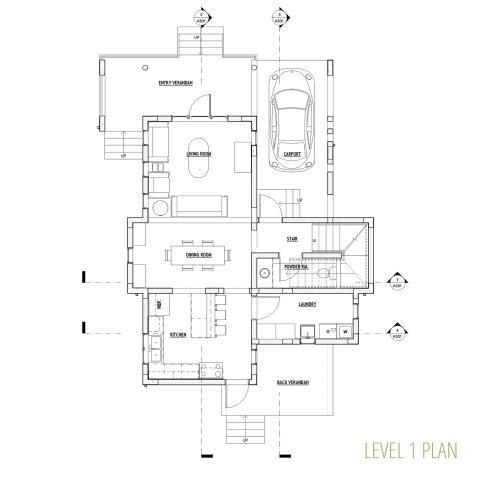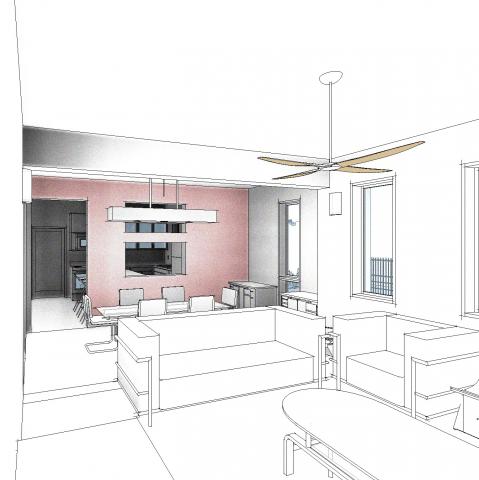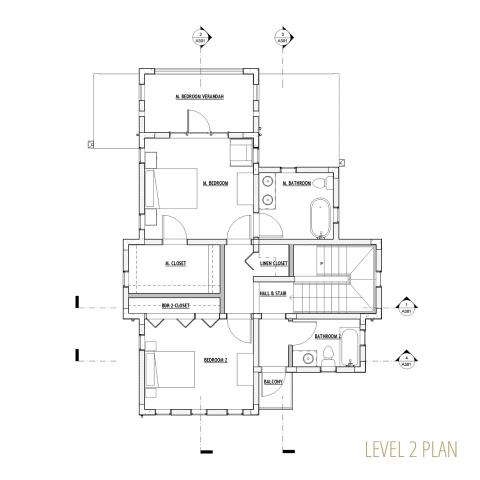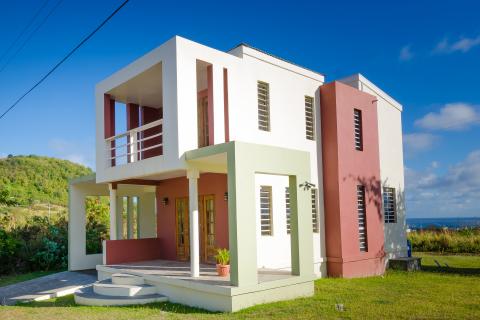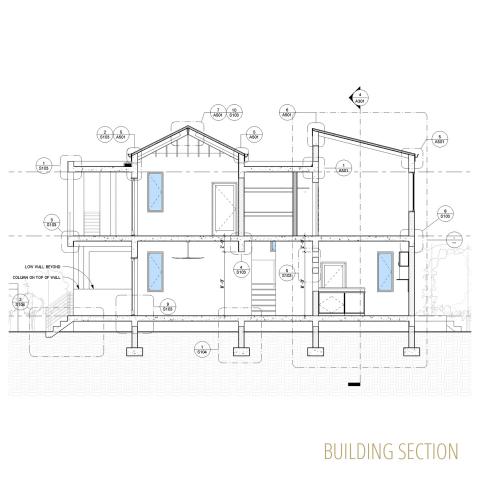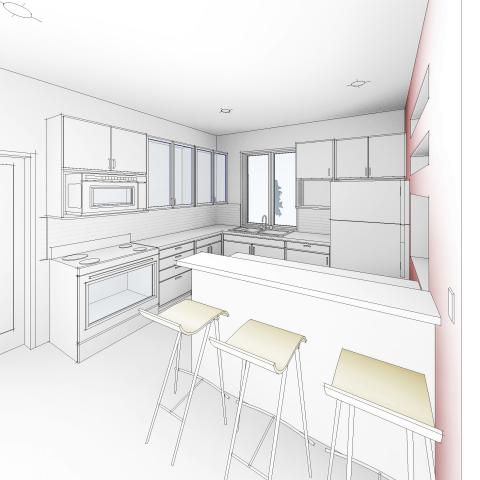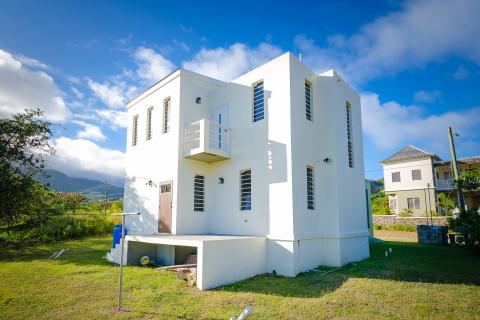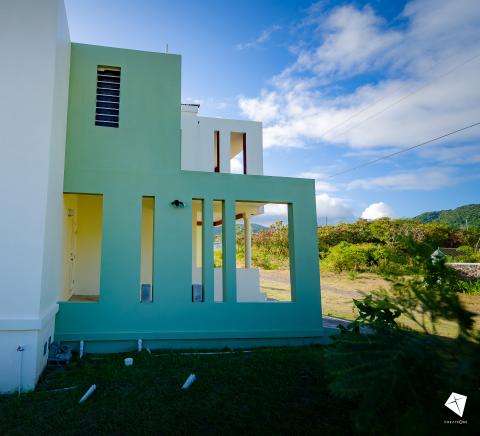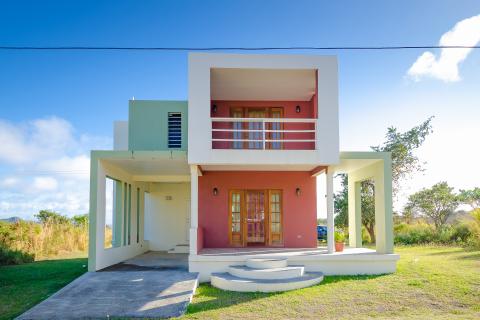White House Gardens Home
The brief for this project, for a single mother and her teenage son, was simple. It was to look like no other home in the country. It is a small but spacious home, with two(2) bedrooms, and two-and-a-half bathrooms (2 1/2).
The home also needed to be easily expandable. The typical approach in this area is to build a lower floor and leave the building unfinished until a second floor could be added. We decided to go in a different direction. By creating a two-story home, we left plenty of space on the site for a future addition. If the addition is to be accessed from the existing space, the exit to the rear balcony becomes a convenient access point upstairs, while the back veranda off the kitchen becomes the platform for adding on downstairs. In the meantime the home is complete visually and functionally.
COMPLETION: 2019
PHOTOS: CreateOne Media, Gillard's Estate, St. Kitts
