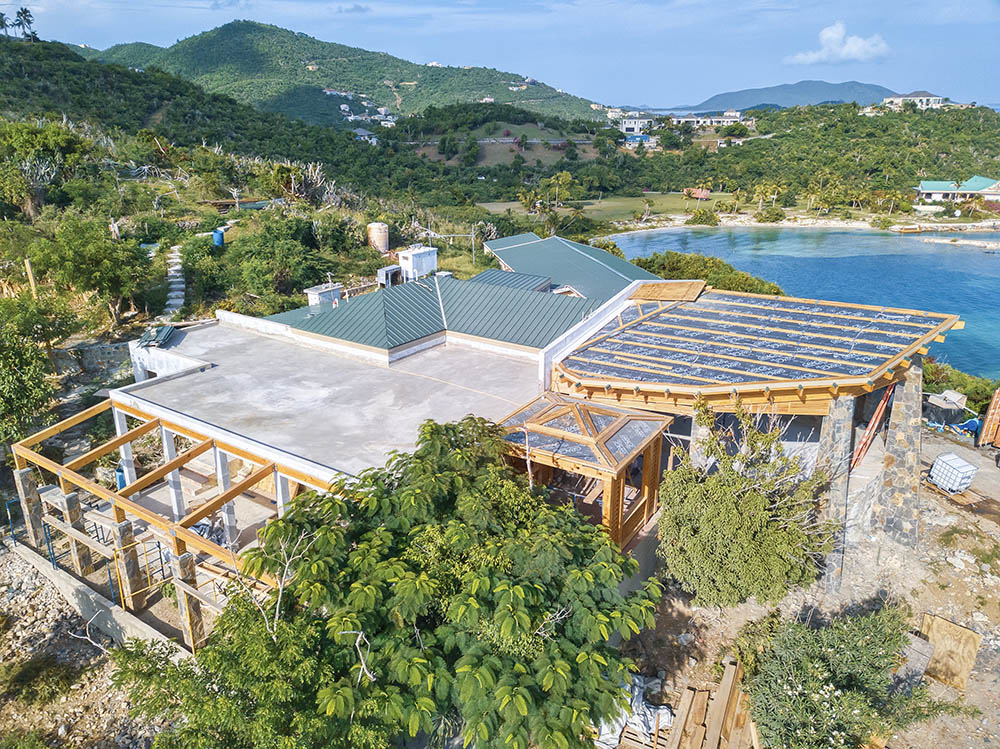Architect's Eye: How TigerQi Architecture are Remodelling Brandywine Estate Restaurant
- Originally published in VI Property and Yacht, Nov 2018 issue.
Over the last few months, our team has been working on the repair and remodeling of Brandywine Estate Restaurant. Hurricane Irma tore Brandywine Estate Restaurant apart. The low sloped and fabric roofs were ripped away from the outdoor eating areas, the shady gazebo was totally blown away and the landscaping was almost totally ripped out. The bar, kitchen, and bathrooms took considerable damage, and although the roof of the main building itself stayed on, it was in an extremely damaged condition.

The idea here was to rebuild a stronger, more functional, and more resilient space, while enhancing the charm of the original establishment. We needed to accomplish this while retaining some of the original cozy ambience, and enhancing the overall experience. The new design creates four very distinct but overlapping experiences for the revamped Brandywine Estate Restaurant. The spaces are unified by materiality and colour, and all are quite modern, yet a walk-through takes you through a myriad of spaces with different moods.
Entry and Outdoor Eating Areas
The entry now features a tall wooden frame transitioning to a concrete slab supported by a grid of beams and columns. The continuity of the frame and slab create a soaring space at the entry, and a more condensed intimate space up the stairs at the adjacent raised eating area. The frame will soon have a fabric roof for shade and rain resistance, which is retractable in case of storms. Since the underside of the slab was divided into multiple rectangular bays by the supporting beams, we inserted a wooden tray ceiling into each of these bays to visually lift and lighten the entire area. The new supporting columns required new footings which meant cutting and patching the existing concrete slab floor. After stripping off the layers of old paint, the slab will be finished with a warm gray concrete stain to complement the existing terra-cotta tile and the new woodwork.

The Bar and Kitchens
In the bar area, we created a cathedral ceiling, with a gable end in lieu of the original hip. We also made the structure slightly taller, and the roof just a bit steeper over the central volume of the building. This creates a feeling of loftiness within an enclosed space, drawing the eye upward. The new roof features heavier timbers, and a build-up of tongue and groove boarding, structural plywood, waterproofing membrane, purlins and rigid insulation. The structure also gained a more substantial ring-beam, and better secured eaves. We introduced solar powered ventilation fans over the kitchen and dishwashing area, to keep these back-of-house working areas cooler when the massive stove, grill and oven are going at full capacity. This entire area and a portion of the area under the slab will be secured with hurricane shutters. This will provide a secure place to store furniture, and will also protect the kitchen equipment against future storms.
The Terrace
Covering the previously open terrace adds more protected seating for the restaurant. However, the parabolic plan of the terrace did not easily lend itself to a traditional roof shape. This inspired us to consider a non-traditional approach based on organic forms found in nature. We set up an asymmetrical, leaf-shaped roof structure, which echoes the floor plan of the terrace, but is segmented rather than curved for ease of construction. This allowed us to achieve the owner’s goal of a dramatic high-peaked roof, showing off rustic heavy timbers. We did, however, keep the terrace open to the amazing view of adjacent islands over the waters. The result is a roof that visually levitates, while being securely strapped down with partially exposed engineered connectors. To support this new roof, we introduced massive buttress columns clad in stone. This helped us to create a somewhat heavy masculine feel, to balance and ground the airiness of the roof structure. Since the restaurateur preferred a column-free space for ease of service, and to maximize seating, we opted to eliminate any central support. These columns were therefore engineered to support a heavy timber roof spanning over thirty feet (30’) in each direction, with the peak at seventeen feet (17’) above the floor.
We extended the end wall of the bar up to a tall parapet in order to help support the end of this massive floating structure. To finish off the space, we added perimeter louvers just below the ring beam for additional shade and shelter, and will add roll-down fabric shades between each column. These allow us to maintain connection to the view, but also to create a protected, enclosed atmosphere in high-wind or rain situations.

The Gazebo
This was the one area of the project designed in a deliberately traditional vein. Think of a Thai inspired English Garden Folly, which sits amidst greenery on a podium overlooking the Caribbean Sea. The gazebo was rebuilt from scratch with heavy wood posts and stainless-steel brackets. Custom built lattice-work in a square grid completes the shady, screened-off space.
It was important to the entire team that we make functional and energy-efficient improvements in addition to the structural and aesthetic ones. The result is a collection of varied spatial experiences all crowned with beautiful woodwork which is by turns, monumental, intimate, dramatic, and infused with quaint charm. From the soaring, multi-columnar entry, one may quickly divert to the enclosed bar area with its cathedral ceiling, or continue to the Terrace to experience an organic space inspired by the forms of nature. The journey ends in a cozy garden, where the greenery is filtered by the lattice-work panels. The influences are subtle and inflected, yet create distinctly different spatial experiences which connect well together. The restaurant is slated to re-open in Mid-November.

Architect: TigerQi Architecture/ Lavina Liburd
Structural Engineer: Systems Engineering Ltd/ Richard Taylor
Contractor: RFA Construction Ltd
Photography “After”: Alton Bertie