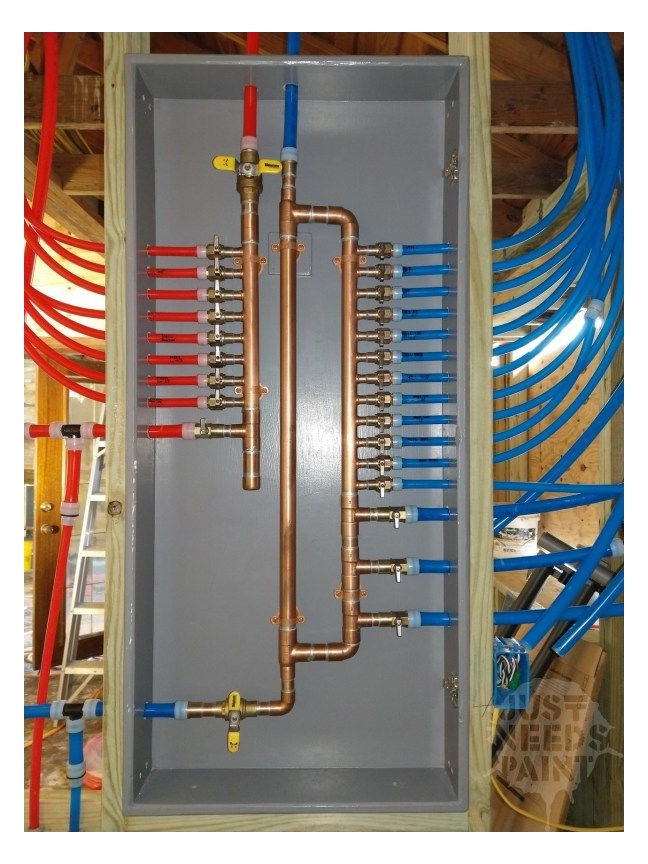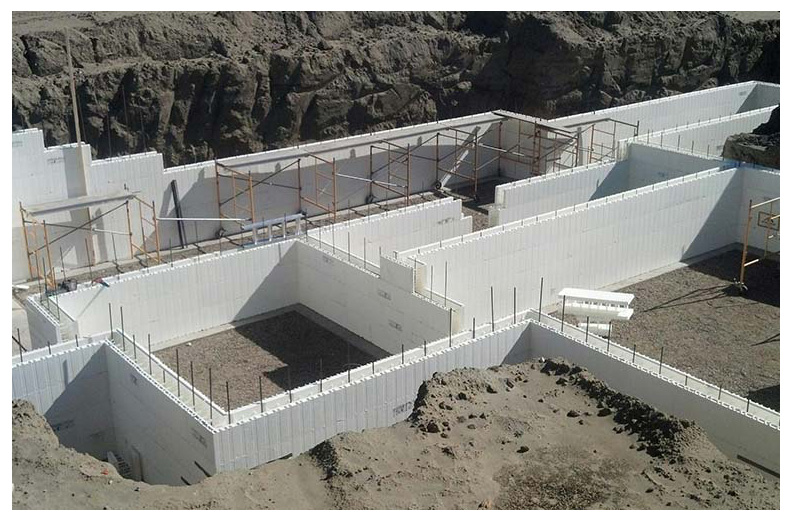Building Technology: At The Intersection of Piping, Wiring, and Concrete
Every region of the world has a ‘typical’ form of construction. This may vary between residential and commercial construction but normally reflects climatic conditions and resource availability. In the Caribbean, over the last twenty (20) years or so, the ‘typical’ form of construction has become reinforced concrete block.
This shift from traditional wood framed and stone construction was driven primarily by a desire for increased stability in the face of hurricane force winds, and for reduced maintenance and repair. It has been accommodated by increased availability and cost-efficiency of these materials, and the expansion of inter-island and international shipping. While the typical construction method offers great strength and stability it also has a number of drawbacks. Chief among these is the inaccessibility of plumbing and electrical wiring, which is typically encased in concrete block walls and slabs.

Enclosing plumbing in concrete or concrete block walls is particularly undesirable for the simple reason that piping leaks. With piping hidden inside concrete block, leaks are not readily apparent. Leaks undetected over time will rust the steel reinforcement that gives concrete its resistance to wind loads and flexibility to resist earthquake motion. This can severely compromise a portion of the structure. Also, because of the nature of the material, walls will stay saturated for some time after the leak is detected and fixed.
The solution of course, is to modify the construction system to limit the drawbacks while enhancing the benefits. One approach is to “furr out” a narrow chase over the concrete block wall or below the slab to accommodate piping and wiring run on the surface of the block or concrete. This consists of lumber strips affixed to the concrete surface with sheetrock (or Durock in wet areas) panels as a finish surface to accept plaster. Limiting this to wet-walls and appropriate ceiling areas can be a very cost-effective way to address the potential problem of leaks.
Using stud framed sheetrock walls instead of concrete block at interior walls is also an approach that makes plumbing and electrical work easier and cheaper to install, repair and modify, while maintaining a comfortingly solid exterior structure. Although this has become increasingly popular in commercial construction, it has been slow to make its way to Caribbean residential construction.
Another response would be to modify the plumbing system to reduce the possibility of leaks. PEX (cross-linked polyethylene) piping has been successfully used in Europe for decades. Because the material is flexible, fewer joints are necessary to navigate turns and connect to fixtures. This flexibility also allows PEX to be supplied in lengthy coils. One advantage of this is that installations under the slab on grade can be made in a single, continuous length without the need for fittings. Having fewer fittings within walls and under slabs means less chance of leaks or contamination, as well as easier (read cheaper) installation. PEX cannot be exposed to sunlight or ultra-violet light, therefore unlike PVC, cannot be used for downspouts; however PEX is more durable than PVC under extreme temperatures and is less chemically active. On a minor note, water flow is quieter through PEX as there are no ninety-degree angles to navigate.

A third option for providing better access to plumbing and wiring as well as minimizing the potential structural damage from leaks is the use of Insulating Concrete Formwork systems (ICFs) to form the structural walls of buildings. This system has already been successfully and economically used in commercial construction in the BVI and is currently being extended to residential construction. ICFs are modular units consisting of foam walls with a central cavity into which steel reinforcement is placed and concrete poured to construct the wall. The foam stays in place after pouring and provides insulation for the building. This ‘concrete sandwich’ is then finished with stucco or a panelized material such as Durock.
ICFs have many advantages. A concrete wall is an inherently stronger and more flexible system than reinforced block-work, and ICFs greatly reduce the costs associated with setting up and removing formwork, making concrete price-competitive with block-work. All plumbing piping and electrical wiring can be run in the foam filled cavity rather than the concrete wall or slab, allowing extremely easy access for remodeling, repair and replacement. Insulation on walls, roofs, and slabs reduces heat gain producing a more comfortable space, and reduces sound transfer from upper to lower levels (common with the concrete and tile combination). The additional insulation also allows air-conditioning to work more efficiently. This reduced energy usage is particularly important on larger commercial buildings as this also reduces the generator load when power is cut.
Applying just one or two of these techniques per project will allow us to produce stronger, cost-effective buildings which are less compromised by multiple penetrations through the structure and the risk of water damage.
-
Published in BVI Property Guide, Wednesday, 15 April 2009