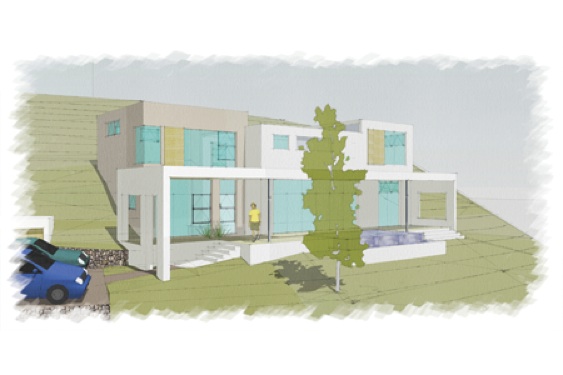Earth-Sheltered Architecture
Earth sheltering can be defined as the architectural practice of using earth against building walls for external thermal mass, to reduce heat loss, and to naturally preserve a steady indoor air temperature. Earth sheltering is popular today among advocates of passive solar and sustainable architecture; we can notice this practice as far back as humans have been creating their own dwellings. In fact, having the walls of a building against the earth also helps prevent heat gain from solar radiation. It does not trap heat in a building if the building is otherwise well ventilated. More importantly in the Virgin Islands, it can save costs when building on steep hillsides.
Above: Section drawings show the building set into the hillside. New drawing by TigerQi Architecture
Below: Computer-generated renderings exemplify hillside building. Renderings by Lavina Liburd, OBMI.


Here, it’s common to see retaining walls higher than 20 feet erected to create a flat surface for building. Often, the back wall of the house sits five to ten feet in front of the retaining wall, leaving a narrow passage which at best functions as tandem parking. But what if we simply integrated the retaining wall into the home of building? What if the retaining wall was the back wall and not resting as the lower wall?
Steep hillside retaining walls are also needed at parking areas to create space for the building. A 12-foot-high retaining wall can easily cost $850 per linear foot (approximately $71 per square foot) and it’s quite common to need 100 feet or more of wall. With the steep costs of building on a Virgin Island, wouldn’t you rather put as much as possible of that $85,000 back into your house?
Integral retaining walls work best at open-plan living areas where air can freely flow through the space. If we keep three sides of the structure free-standing while the fourth backs into the earth, this allows for excellent light and ventilation. Additionally, sacrificing the windows on the rear wall overlooking only a retaining wall can allow you to splurge on massive doors and windows facing spectacular views on the downhill side of the lot.
Partially sheltering the building in the earth can also work quite well for sleeping areas, especially where these are laid out in one-room-deep plans. Bathrooms can be tucked behind with small side windows, adding ventilation at the roof. A fixed louver through the roof may cost a few hundred dollars but that’s still far less expensive than constructing a separate retaining wall. Shallow plans also have the advantage of not jutting too far out of the hillside and therefore minimizing the columns often required at the downhill side.
 But there are some rules to building against the earth. The most important being that walls must be properly waterproofed and drained. Many retaining walls in the VI drain through weep holes along the face of the wall. Obviously, this method cannot be used where the retaining wall is integrated into the building. Instead, a gravel bed needs to be created behind the wall and a perforated pipe wrapped in geo-textile fabric would be placed in the center of the bed. The gravel allows ground water to flow freely into the pipe which is then emptied into a soak-away or away from the building. In addition, it is important to use bituminous or cementitious waterproofing on the wall and a drainage board against the wall to wick water quickly away from the surface towards the drainage pipe.
But there are some rules to building against the earth. The most important being that walls must be properly waterproofed and drained. Many retaining walls in the VI drain through weep holes along the face of the wall. Obviously, this method cannot be used where the retaining wall is integrated into the building. Instead, a gravel bed needs to be created behind the wall and a perforated pipe wrapped in geo-textile fabric would be placed in the center of the bed. The gravel allows ground water to flow freely into the pipe which is then emptied into a soak-away or away from the building. In addition, it is important to use bituminous or cementitious waterproofing on the wall and a drainage board against the wall to wick water quickly away from the surface towards the drainage pipe.
Sheltering a building in the earth therefore has several green advantages. It can save energy while maintaining a comfortable indoor temperature, and it can save on excavation costs and construction costs by eliminating separate retaining walls. It also minimizes the damage to the site and the overall construction footprint on the site. The age-old practice proves a unique solution for many costly and unrealistic methods we often encounter today.

BVI Property and Yacht -- Friday, 20 April 2012