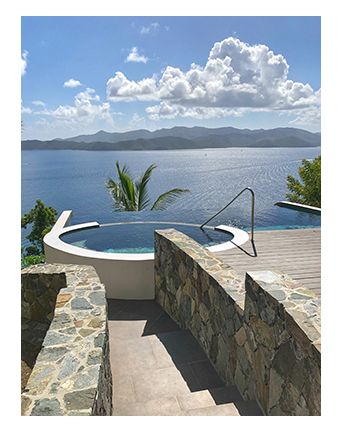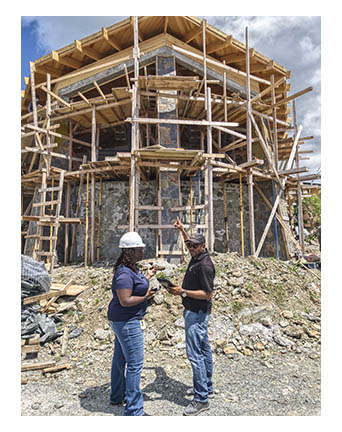Remodeling Convert -- Sans Souci and Brandywine Estate Restaurant
I have to admit that I have historically not been a big fan of remodels. Working with existing buildings can be tricky. However, in the wake of Hurricane Irma, repair, remodeling, and expansion have taken on a whole different character and degree of importance in the Virgin Islands. Two of our recent remodels, at Sans Souci and Brandywine Estate Restaurant show the challenges, and the rewards of remodeling projects, and I’d like to share these with you.
Sans Souci
 The remodel at this Tower’s Estate home, originally known as Sailor’s Retreat, pre-dated Hurricane Irma, but was stalled for some months in her wake. When I was initially invited out to look at the site at Sans Souci, my first reaction was “why would someone rip up this beautiful garden to put in a pool?” It was a beautiful garden, and, for relaxation, we have some of the best beaches in the world here in the BVI. However, client needs always come first, and, as it turned out, creating a convenient sanctuary for the older couple who bought the home, became an extremely satisfying endeavour.
The remodel at this Tower’s Estate home, originally known as Sailor’s Retreat, pre-dated Hurricane Irma, but was stalled for some months in her wake. When I was initially invited out to look at the site at Sans Souci, my first reaction was “why would someone rip up this beautiful garden to put in a pool?” It was a beautiful garden, and, for relaxation, we have some of the best beaches in the world here in the BVI. However, client needs always come first, and, as it turned out, creating a convenient sanctuary for the older couple who bought the home, became an extremely satisfying endeavour.
The scope of the project included turning a ground floor study into a new Master Suite, and creating an outdoor oasis with pool, spa, patio and gardens. Our new outdoor intervention respected the established levels and geometries while introducing new gracious elements. The edge of the garden was bounded by a 12’-0” tall retaining wall. We tucked the pool behind this existing wall, while extending the vanishing edge trough over and through it. We relocated the generator to a new utility room below the main level veranda, which now also houses the pool equipment. The curves we introduced at the spa and at the patio extension, reproduce the natural geometries of the removed plant life, and are reinforced by extensive use of local stone walls. These curves are echoed at the end of the pool and deck, framing a small garden just behind the retaining wall. We also paid particular attention to creating easy transitions between different surfaces, including creating level stairs in lieu of the original rough-hewn stone steps at the garden.
This attention to transitions and details continues at the interior remodel. The base of the large walk-in shower is completely level and continuous with the bathroom floor. It boasts linear tile-top drains, and the conveniences of a hand-held shower and comfortable bench. The new Master Bedroom continues the terra cotta tile flooring of the rest of the house and the patio. However, at the new Master Bathroom we opted for a beachy pebble tile on the floors, and sandy large format tiles at the walls. Tongue and groove ceilings and bronze fixtures keep the elegant-casual tone throughout.
See more here
Brandywine Estate Restaurant
This beloved BVI respite was not treated kindly by Hurricane Irma. The shady gazebo was totally blown away and the landscaping was ripped apart revealing elements we had never seen before. The covered outdoor eating areas were, well, no longer covered, and the building housing the bar, kitchen, and bathrooms took considerable damage. Although the roof of the building itself stayed on, it was in extremely poor condition.
The idea here was to rebuild a stronger, more functional, and more resilient space, while enhancing the charm of the original establishment. We needed to accomplish this while retaining the original “shabby-chic” (as the restaurateur put it) ambience. In a very interesting way, this project became primarily about the roofs.
 The first key idea was to cover the previously uncovered terrace. This would add more rain-protected seating for the restaurant. The owner loved the idea of a dramatic high-peaked round roof, focused around a bar or another central feature. The design would show off rustic heavy timbers and generate a very dark masculine ambience. The terrace however, is a parabolic plan, with the bar at one end. It was completely open to an amazing sea-side view, and had absolutely nothing in place to support a dramatic roof. Our solution was to introduce massive stone clad buttress columns, to create that heavy, masculine, somewhat enclosed feel. Since the restaurateur preferred a column-free space for ease of service and to maximize seating, we opted to eliminate any central support. These columns were therefore engineered to support a heavy timber roof spanning over thirty feet (30’) in each direction, with the peak at seventeen feet (17’) above the floor.. The parabolic plan was reminiscent of natural forms, and did not easily lend itself to a traditional roof shape. We set up an asymmetrical, leaf-shaped roof structure, which echoes the floor plan of the terrace, but is segmented rather than curved for ease of construction. We extended the end wall of the bar up to a tall parapet in order to help support this massive floating structure. To finish off the space, we will add perimeter louvers just below the ring beam, and roll-down fabric shades between each column. These allow us to maintain connection to the view, but also to create a protected, enclosed atmosphere in high-wind or rain situations.
The first key idea was to cover the previously uncovered terrace. This would add more rain-protected seating for the restaurant. The owner loved the idea of a dramatic high-peaked round roof, focused around a bar or another central feature. The design would show off rustic heavy timbers and generate a very dark masculine ambience. The terrace however, is a parabolic plan, with the bar at one end. It was completely open to an amazing sea-side view, and had absolutely nothing in place to support a dramatic roof. Our solution was to introduce massive stone clad buttress columns, to create that heavy, masculine, somewhat enclosed feel. Since the restaurateur preferred a column-free space for ease of service and to maximize seating, we opted to eliminate any central support. These columns were therefore engineered to support a heavy timber roof spanning over thirty feet (30’) in each direction, with the peak at seventeen feet (17’) above the floor.. The parabolic plan was reminiscent of natural forms, and did not easily lend itself to a traditional roof shape. We set up an asymmetrical, leaf-shaped roof structure, which echoes the floor plan of the terrace, but is segmented rather than curved for ease of construction. We extended the end wall of the bar up to a tall parapet in order to help support this massive floating structure. To finish off the space, we will add perimeter louvers just below the ring beam, and roll-down fabric shades between each column. These allow us to maintain connection to the view, but also to create a protected, enclosed atmosphere in high-wind or rain situations.
Reroofing the outdoor eating areas was another matter. Per the understandable request of the restaurateur, we went for extreme solidity. This meant a concrete slab roof to replace the low slope wood and fabric roofs that formerly covered these spaces. However, we wanted to maintain the charm and intimacy of the original sloped wooden roof. To achieve this, we inserted a tongue and groove ceiling, visually supported by wooden beams, under each bay of the structure. This is reminiscent of a wood-framed floor structure, inserted between concrete beams and columns.
The new supporting columns required new footings which meant cutting and patching the existing concrete slab floor. Refinishing this is a challenge we’re currently dealing with. Having stripped off the layers and layers of old paint, we’re figuring out the best type and shade of concrete stain to really unify the flooring with the existing terra-cotta tile and the new woodwork. We are also rebuilding the gazebo from scratch with heavy wood posts and stainless-steel brackets. The wooden lattice-work panels and railings are custom-built, and securely anchored to the main structural posts. I can’t wait to see this finished space.
The roof of the central building was replaced with heavier timbers, a steeper slope, and a build-up of T&G, structural plywood, waterproofing membrane, purlins and rigid insulation. The structure was made slightly taller with a heavier ring-beam, and better secured eaves. We also introduced solar powered ventilation fans over the kitchen and dishwashing area, to keep these back-of-house working areas cooler, when the massive stove, grill and oven are going at full capacity.
It was important to the entire team that we make functional and energy-efficient improvements in addition to the structural and aesthetic ones. The result is a collection of varied spatial experiences all crowned with beautiful woodwork which is by turns, charming, quaint, dramatic, or soaringly monumental.
Both of these remodels represent what Design and Architecture are truly all about: comfort, convenience, habitation, beauty, drama, improvements in function, happiness, recovery, re-construction, rehabilitation, service, elegance and resilience. Wow, that’s a lot of words! Yet, it’s by no means an exhaustive list. Let’s just say that these projects have been an excellent journey and have helped make me just a bit more of a remodeling convert.
See more here
Sans Souci
Architect: TigerQi Architecture/ Lavina Liburd
Structural Engineer: Dawson & Associates/ Ricky Dawson
Contractor: RFA Construction Ltd
Photography “After”: Alton Bertie
Brandywine Estate Restaurant
Architect: TigerQi Architecture/ Lavina Liburd
Structural Engineer: Systems Engineering Ltd/ Richard Taylor
Contractor: RFA Construction Ltd
Photography “After”: Alton Bertie
VI Life & Style Magazine -- November 2018