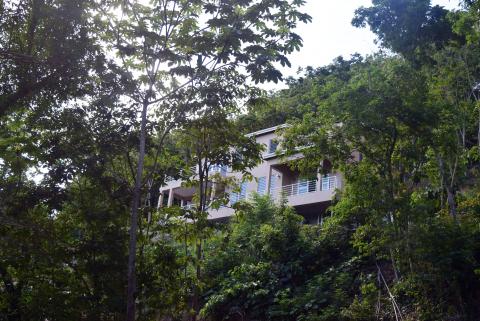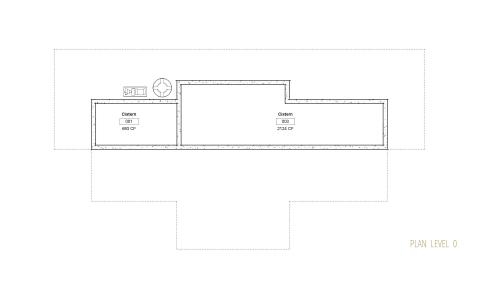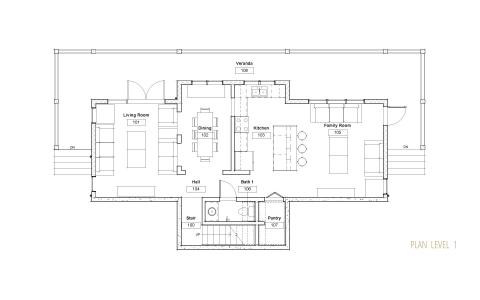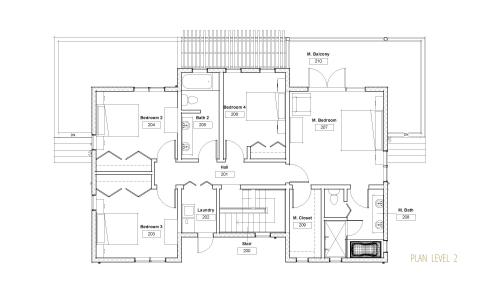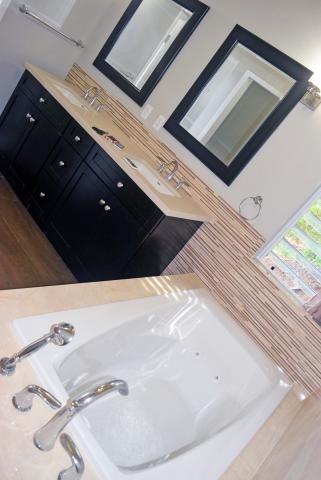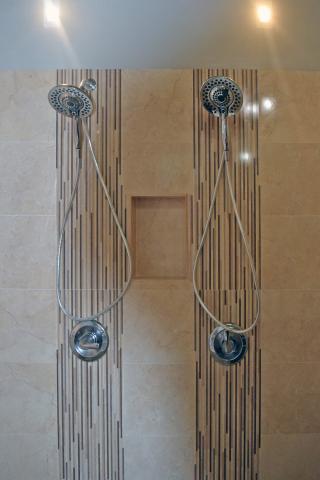La Vida Homes, Egret's Perch
Egret’s Perch is a space-efficient 4 bedroom, 2 1/2 bath home,designed for a steeply sloped lot. The simple rectilinear layout is terraced into the hillside to avoid massive retaining walls separate from the house. The open plan Living Areas have excellent flow and cross-ventilation, and the house has a small backyard at the upper level just outside the laundry. The design also features a covered entry, pantry, and outdoor entertaining space. This is the first build for Egret's Perch and it comes with a few custom modifications including an extended wraparound Veranda and enlarged Master Balcony. It perches on a steep trapezoidal site overlooking Brewer's Bay. The design is available for purchase either as drawings adapted to the client’s chosen site, or as a turn-key custom build.
COMPLETION: 2015
The La Vida Homes Program features pre-designed, previously approved plans available for adaptation to a customers site depending on slope and exposure. *Enlargement requires additional structural fees beyond the base price.
