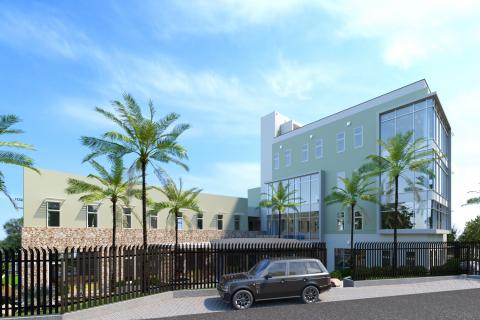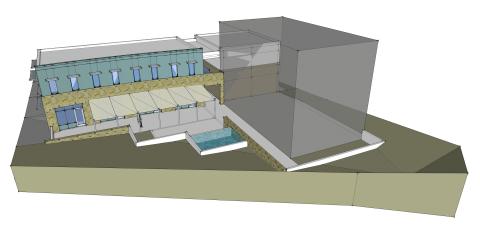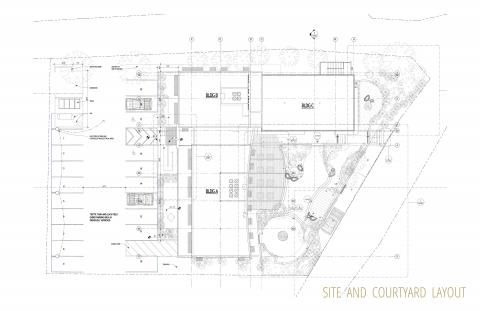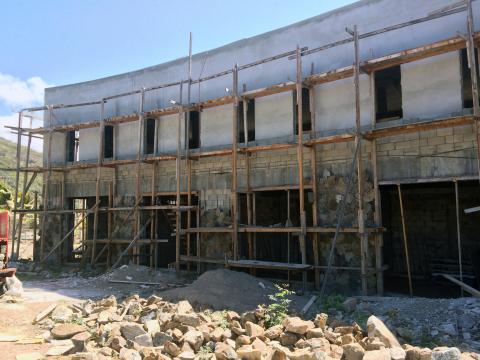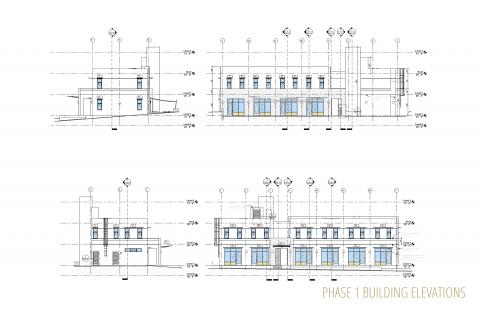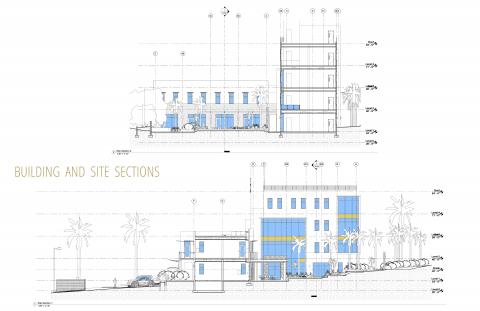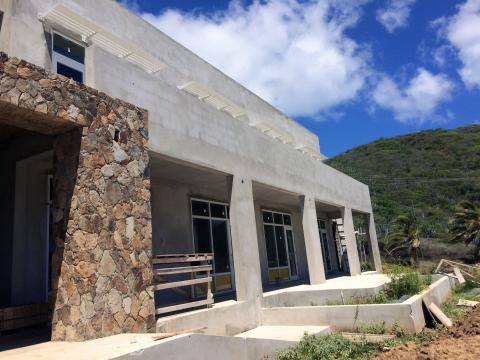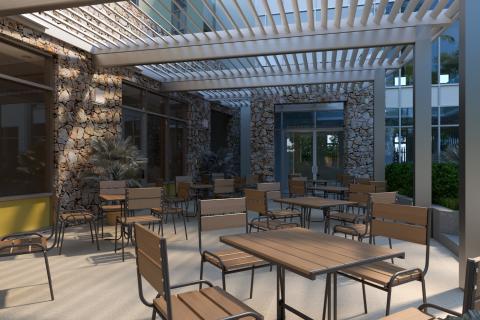Virgin Gorda Commercial Building
When the client requested changes to this commercial building ready to start construction, the contractor enlisted us to quickly provide changes to the approved drawings and expedite revised permit approvals. The result was an enlarged and rationalized design which kept the key elements -- curved wall, stone cladding -- of the original design, while adding a second story to the lower wing of this L-shaped complex. Ultimately the taller wing was also redesigned, adding a fourth floor and rationalizing the multi-story curtain-wall elements.
